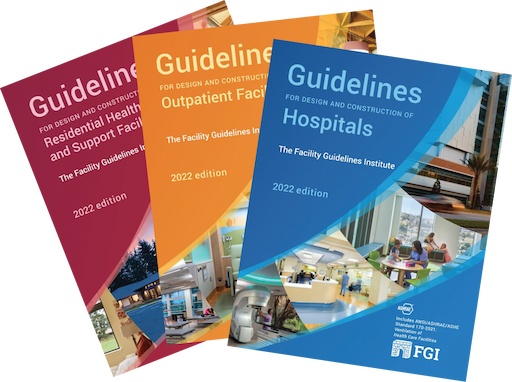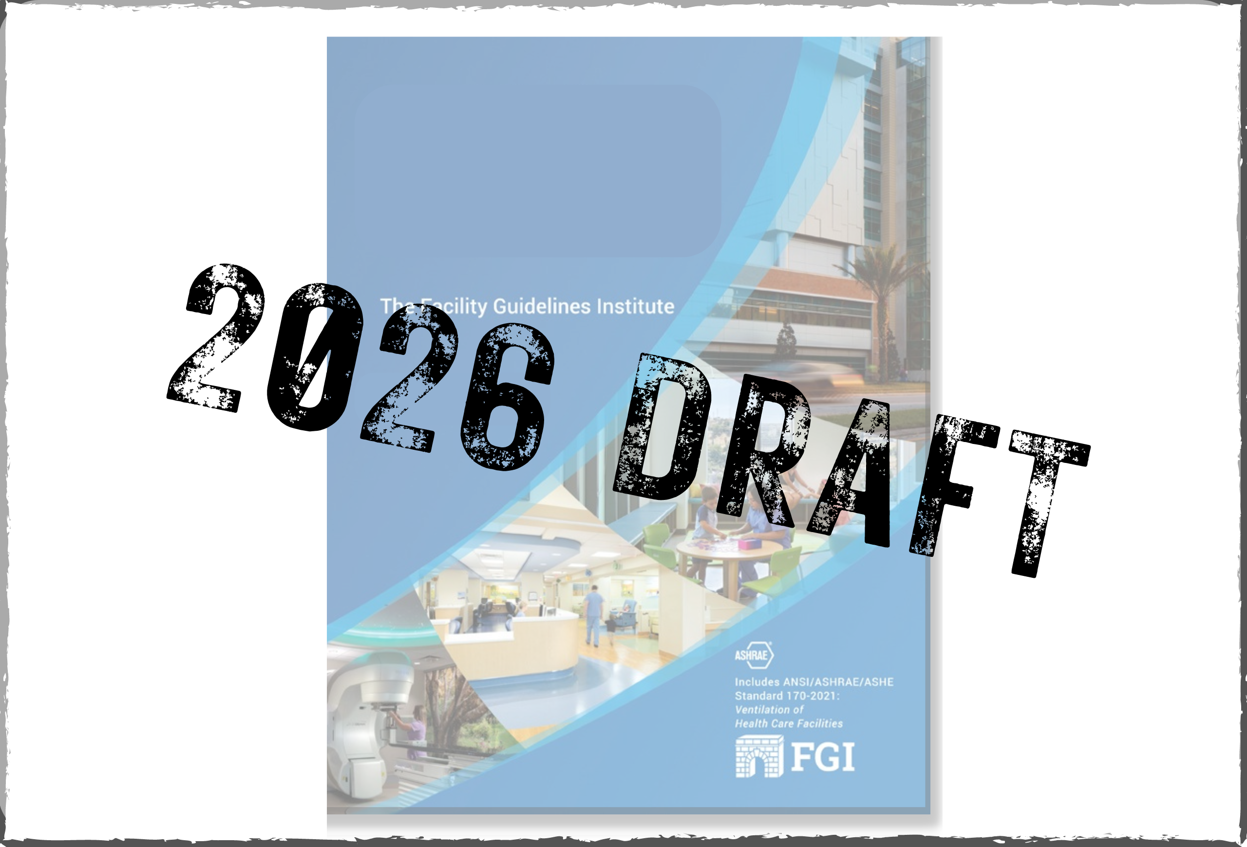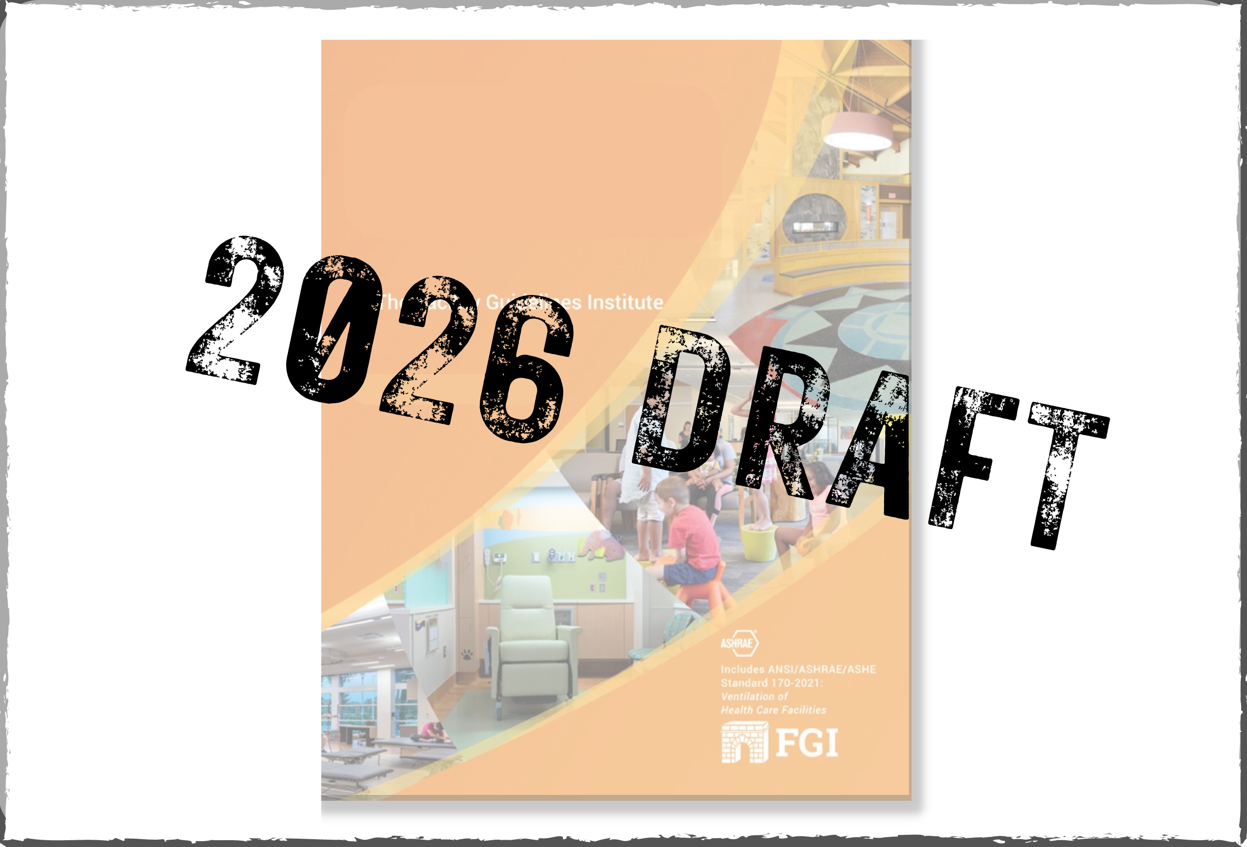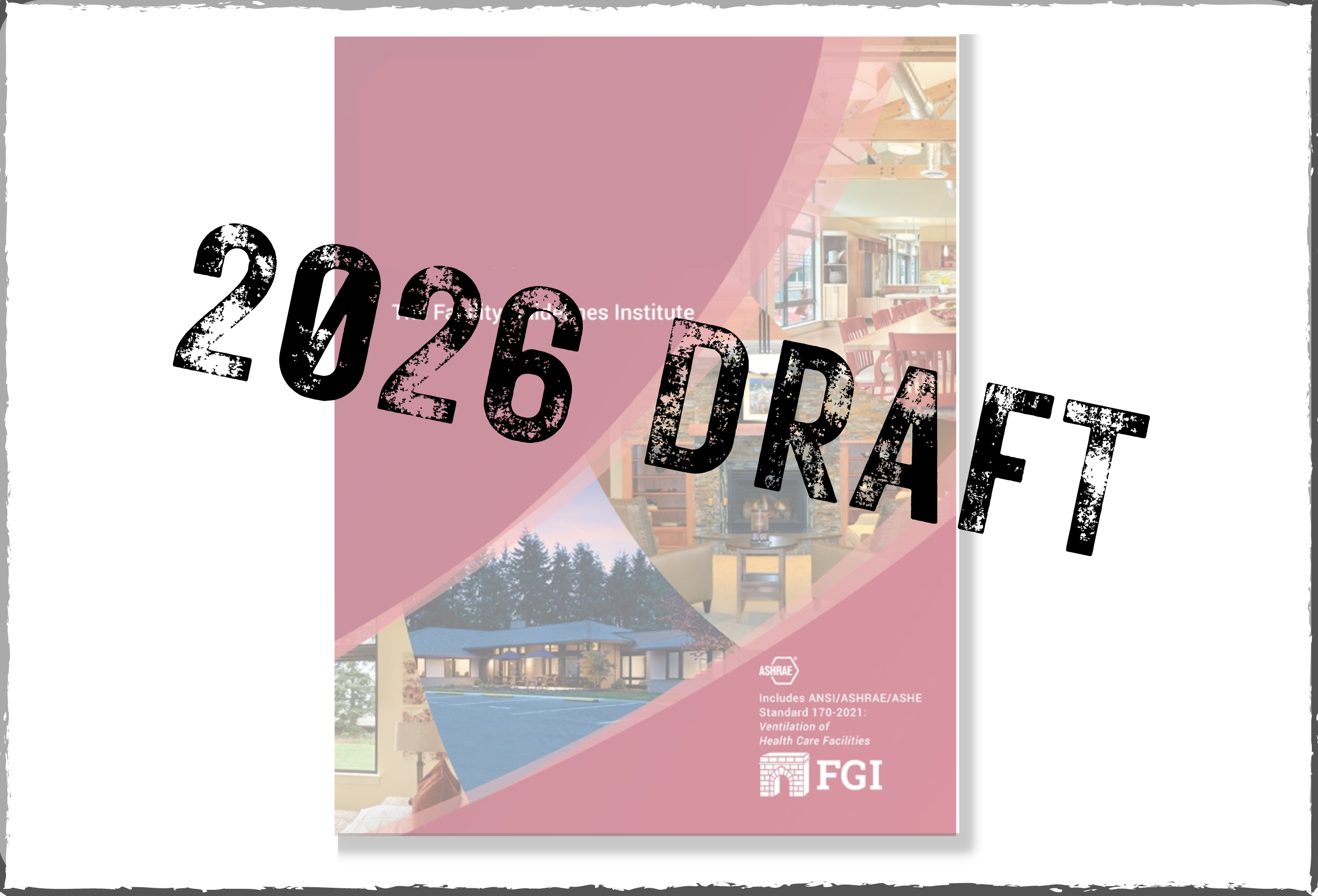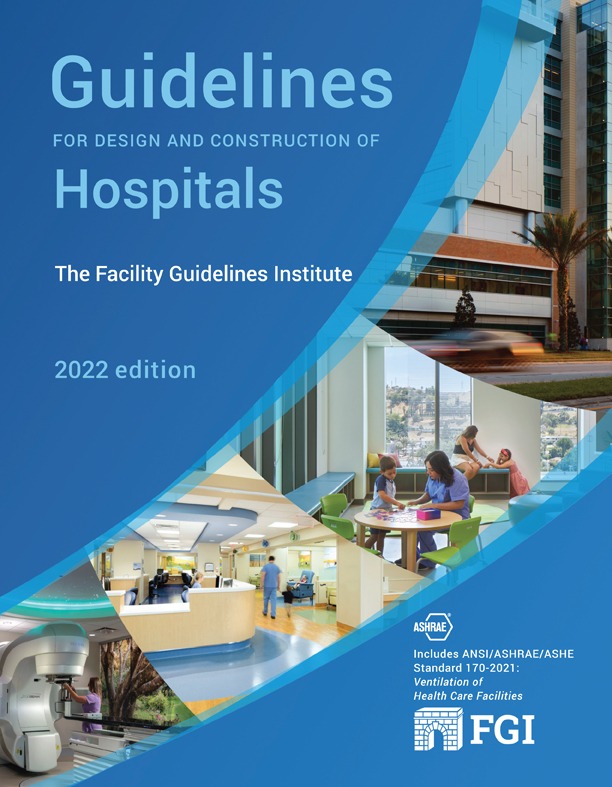
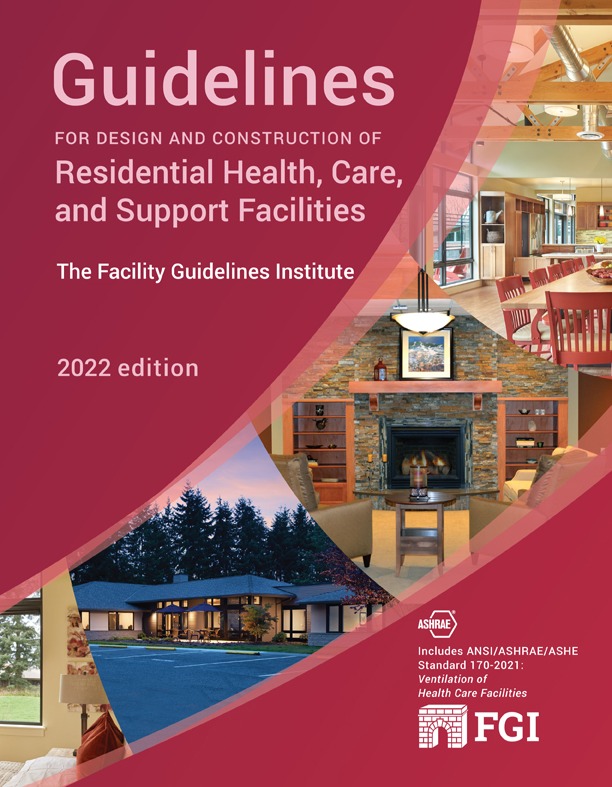
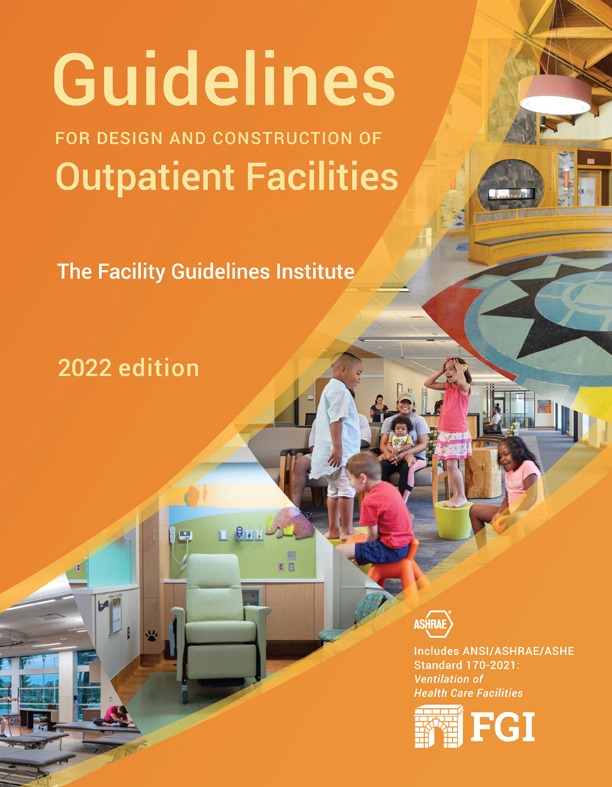
FGI Guidelines documents
The industry’s most widely recognized guidance for planning, designing, and constructing health care and residential health, care, and support facilities, the FGI Guidelines documents consolidate minimum program, space, risk assessment, infection prevention, architectural detail, surface, and built-in furnishing requirements in one convenient place.
Editions

Guidelines for Design and Construction of Hospitals
The 2022 Hospital Guidelines includes several notable new sections as well as revisions aimed at providing flexibility, reducing cost, and clarifying intent. New sections were written for a behavioral and mental health crisis unit, low-acuity patient treatment station (intended for “walking well” patients), and a burn trauma intensive care unit. New flexible design options include a provision allowing subdivision of trauma/resuscitation rooms as well as design guidance for a flexible secure holding room (i.e., a single-patient treatment room that can easily be converted to a secure holding room). Major updates appear in requirements for mobile units, imaging facilities, behavioral and mental health facilities, and neonatal intensive care units.
To learn more about the content of this edition, downloadable versions of the following have been made available:
- An essay on major additions and revisions, which outlines significant changes from the requirements in the previous (2018) edition
- The table of contents for the 2022 Guidelines for Design and Construction of Hospitals
- The glossary for the 2022 Guidelines for Design and Construction of Hospitals
Note: The 2018 Hospital Guidelines included Chapter 2.3, Specific Requirements for Freestanding Emergency Care Facilities. This chapter does not appear in the 2022 Hospital Guidelines because a freestanding emergency care facility is not an inpatient facility. Requirements for freestanding emergency care facilities can now be found exclusively in the 2022 Outpatient Guidelines.

Guidelines for Design and Construction of Outpatient Facilities
The 2022 Outpatient Guidelines includes several notable new sections as well as revisions aimed at providing flexibility, reducing cost, and clarifying intent. New sections were written for a behavioral and mental health crisis unit, low-acuity patient treatment station (intended for “walking well” patients), sexual assault forensic exam room, and hyperbaric oxygen treatment facilities. New flexible design options include a provision allowing subdivision of trauma/resuscitation rooms as well as design guidance for a flexible secure holding room (i.e., a single-patient treatment room that can easily be converted to a secure holding room). Major updates appear in requirements for mobile units, imaging facilities, renal dialysis centers, and birth centers.
To learn more about the content of this edition, downloadable versions of the following have been made available:
- An essay on major additions and revisions, which outlines significant changes from the requirements in the previous (2018) edition
- The table of contents for the 2022 Guidelines for Design and Construction of Outpatient Facilities
- The glossary for the 2022 Guidelines for Design and Construction of Outpatient Facilities
Note: As with the last three editions, ANSI/ASHRAE/ASHE Standard 170: Ventilation of Health Care Facilities has been incorporated into the Guidelines as minimum requirements for ventilation systems. Included in the 2022 Guidelines for Design and Construction of Outpatient Facilities is the 2021 edition of Standard 170 dated November 2021, which incorporates addenda c and d. Two new ventilation tables with design parameters specific to outpatient facilities have been added.
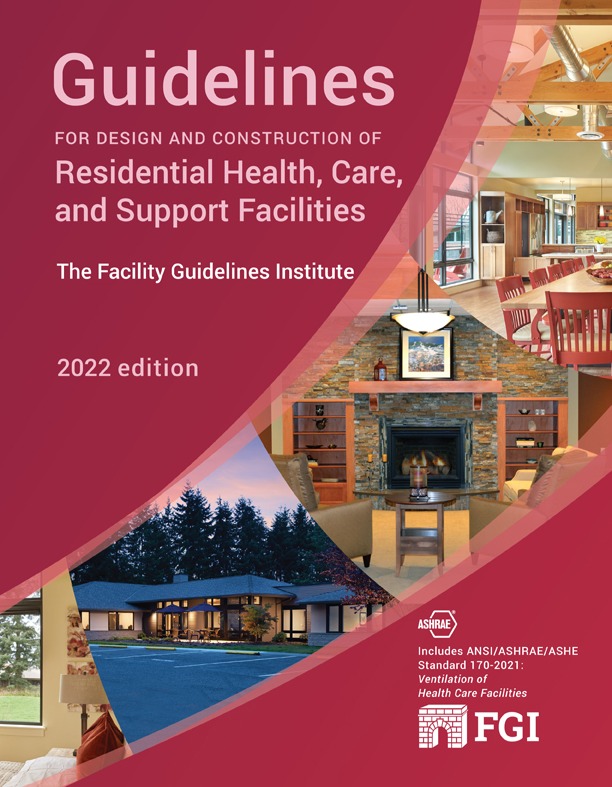
Guidelines for Design and Construction of Residential Health, Care, and Support Facilities
The 2022 edition of the Residential Guidelines features a user-friendly restructuring that presents elements common to most facility types in one location—Chapter 2.1, Common Elements. Revisions that appear in this chapter include new design criteria for individuals receiving palliative care, expanded accommodations for telemedicine services, and changes to room size for individuals of size. Facility-specific requirements are listed in subsequent chapters, and updates include a minimum square footage for resident rooms in nursing homes, clarification of assisted living care model descriptions and requirements, and expanded requirements for facilities serving individuals with intellectual and/or developmental disabilities.
To learn more about the content of this edition, downloadable versions of the following have been made available:
- An essay on major additions and revisions, which outlines significant changes from the requirements in the previous (2018) edition
- The table of contents for the 2022 Guidelines for Design and Construction of Residential Health, Care, and Support Facilities
- The glossary for the 2022 Guidelines for Design and Construction of Residential Health, Care, and Support Facilities
Note: ANSI/ASHRAE/ASHE Standard 170: Ventilation of Health Care Facilities has been incorporated into the 2022 Residential Guidelines to provide ventilation requirements for nursing homes and hospice facilities. The 2022 edition of the Guidelines for Design and Construction of Residential Health, Care, and Support Facilities includes the 2021 edition of Standard 170 dated November 2021, which incorporates addenda c and d. A new ventilation table with design parameters specific to nursing homes, hospice facilities, and assisted living settings has been added.
Guidelines for Design and Construction of Hospitals
The 2022 Hospital Guidelines includes several notable new sections as well as revisions aimed at providing flexibility, reducing cost, and clarifying intent. New sections were written for a behavioral and mental health crisis unit, low-acuity patient treatment station (intended for “walking well” patients), and a burn trauma intensive care unit. New flexible design options include a provision allowing subdivision of trauma/resuscitation rooms as well as design guidance for a flexible secure holding room (i.e., a single-patient treatment room that can easily be converted to a secure holding room). Major updates appear in requirements for mobile units, imaging facilities, behavioral and mental health facilities, and neonatal intensive care units.
To learn more about the content of this edition, downloadable versions of the following have been made available:
- An essay on major additions and revisions, which outlines significant changes from the requirements in the previous (2018) edition
- The table of contents for the 2022 Guidelines for Design and Construction of Hospitals
- The glossary for the 2022 Guidelines for Design and Construction of Hospitals
Note: The 2018 Hospital Guidelines included Chapter 2.3, Specific Requirements for Freestanding Emergency Care Facilities. This chapter does not appear in the 2022 Hospital Guidelines because a freestanding emergency care facility is not an inpatient facility. Requirements for freestanding emergency care facilities can now be found exclusively in the 2022 Outpatient Guidelines.
Guidelines for Design and Construction of Outpatient Facilities
The 2022 Outpatient Guidelines includes several notable new sections as well as revisions aimed at providing flexibility, reducing cost, and clarifying intent. New sections were written for a behavioral and mental health crisis unit, low-acuity patient treatment station (intended for “walking well” patients), sexual assault forensic exam room, and hyperbaric oxygen treatment facilities. New flexible design options include a provision allowing subdivision of trauma/resuscitation rooms as well as design guidance for a flexible secure holding room (i.e., a single-patient treatment room that can easily be converted to a secure holding room). Major updates appear in requirements for mobile units, imaging facilities, renal dialysis centers, and birth centers.
To learn more about the content of this edition, downloadable versions of the following have been made available:
- An essay on major additions and revisions, which outlines significant changes from the requirements in the previous (2018) edition
- The table of contents for the 2022 Guidelines for Design and Construction of Outpatient Facilities
- The glossary for the 2022 Guidelines for Design and Construction of Outpatient Facilities
Note: As with the last three editions, ANSI/ASHRAE/ASHE Standard 170: Ventilation of Health Care Facilities has been incorporated into the Guidelines as minimum requirements for ventilation systems. Included in the 2022 Guidelines for Design and Construction of Outpatient Facilities is the 2021 edition of Standard 170 dated November 2021, which incorporates addenda c and d. Two new ventilation tables with design parameters specific to outpatient facilities have been added.
Guidelines for Design and Construction of Residential Health, Care, and Support Facilities
The 2022 edition of the Residential Guidelines features a user-friendly restructuring that presents elements common to most facility types in one location—Chapter 2.1, Common Elements. Revisions that appear in this chapter include new design criteria for individuals receiving palliative care, expanded accommodations for telemedicine services, and changes to room size for individuals of size. Facility-specific requirements are listed in subsequent chapters, and updates include a minimum square footage for resident rooms in nursing homes, clarification of assisted living care model descriptions and requirements, and expanded requirements for facilities serving individuals with intellectual and/or developmental disabilities.
To learn more about the content of this edition, downloadable versions of the following have been made available:
- An essay on major additions and revisions, which outlines significant changes from the requirements in the previous (2018) edition
- The table of contents for the 2022 Guidelines for Design and Construction of Residential Health, Care, and Support Facilities
- The glossary for the 2022 Guidelines for Design and Construction of Residential Health, Care, and Support Facilities
Note: ANSI/ASHRAE/ASHE Standard 170: Ventilation of Health Care Facilities has been incorporated into the 2022 Residential Guidelines to provide ventilation requirements for nursing homes and hospice facilities. The 2022 edition of the Guidelines for Design and Construction of Residential Health, Care, and Support Facilities includes the 2021 edition of Standard 170 dated November 2021, which incorporates addenda c and d. A new ventilation table with design parameters specific to nursing homes, hospice facilities, and assisted living settings has been added.

Guidelines for Design and Construction of Hospitals
Changes to the Hospital Guidelines clarify requirements and allow flexibility in some designs to support development of facilities that will be functional over the long term. Key changes affect requirements and recommendations for clinical telemedicine spaces; accommodations for patients of size; mobile/transportable units; sterile processing; and examination, procedure, operating, and imaging rooms. The document provides minimum design standards for general hospitals, freestanding emergency facilities, critical access hospitals, psychiatric hospitals, rehabilitation hospitals, children’s hospitals, and mobile/transportable medical units.
To learn more about the content of this edition, downloadable versions of the following have been made available:
- An essay on major additions and revisions, which outlines significant changes from the requirements in the previous (2014) edition
- The table of contents for the 2018 Guidelines for Design and Construction of Hospitals
- The glossary for the 2018 Guidelines for Design and Construction of Hospitals
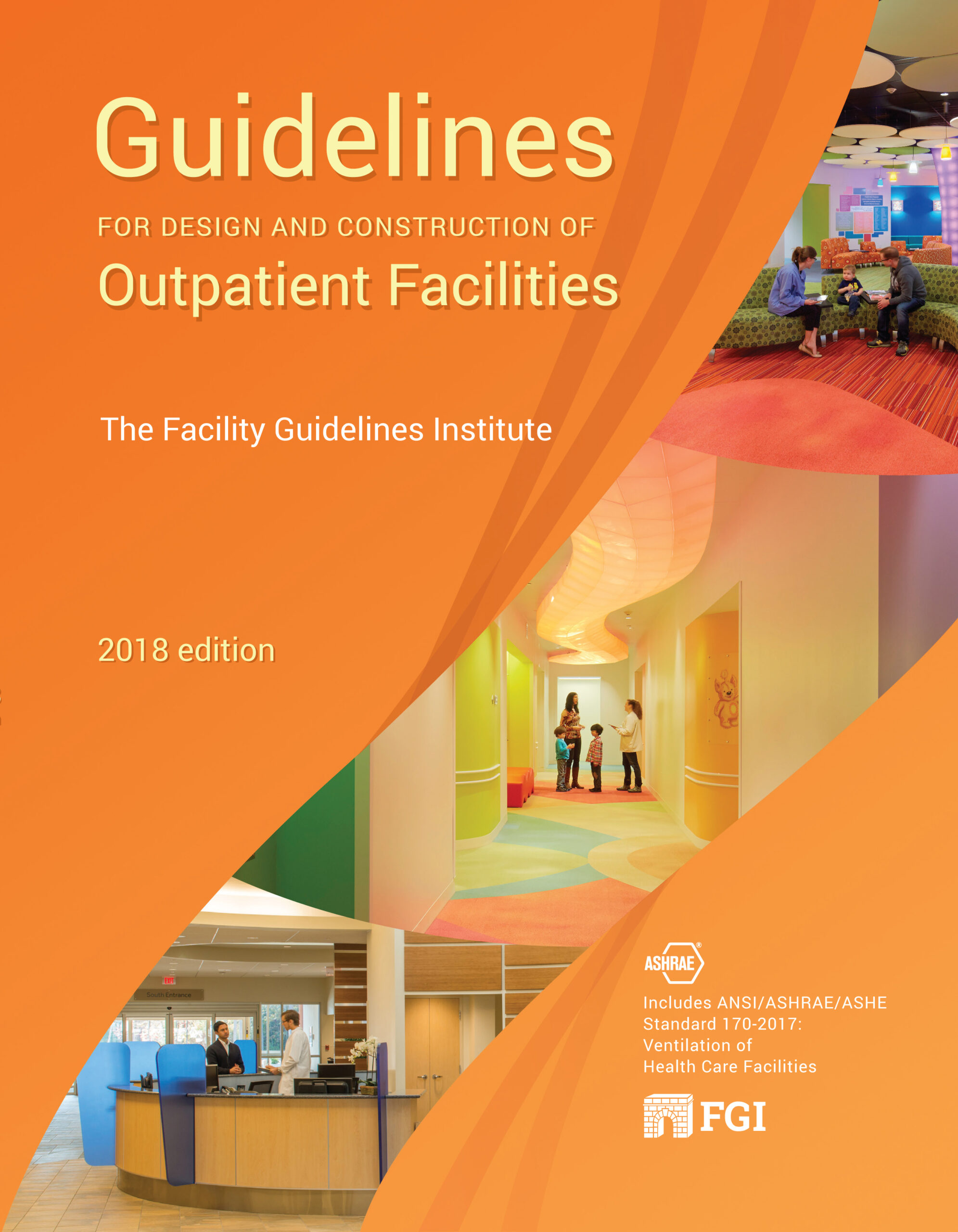
Guidelines for Design and Construction of Outpatient Facilities
The 2018 edition introduces the standalone Outpatient Guidelines document. Flexible enough to address a wide variety of outpatient facility projects, this inaugural publication was conceived to meet the needs of the U.S. health care industry and address the evolving nature of outpatient facilities. Minimum design standards are provided for a variety of outpatient facility types, including general and specialty medical services facilities, outpatient imaging facilities, birth centers, urgent care facilities, infusion centers, outpatient surgery facilities, freestanding emergency facilities, endoscopy facilities, renal dialysis centers, outpatient psychiatric facilities, outpatient rehabilitation facilities, mobile/transportable medical units, and dental facilities. Guidance is provided for applying the Guidelines to numerous outpatient facility types, both freestanding and part of existing facilities, including those not specifically addressed in the document.
To learn more about the content of this edition, downloadable versions of the following have been made available:
- An essay on major additions and revisions, which outlines significant changes from the requirements in the previous (2014) edition
- The table of contents for the 2018 Guidelines for Design and Construction of Outpatient Facilities
- The glossary for the 2018 Guidelines for Design and Construction of Outpatient Facilities
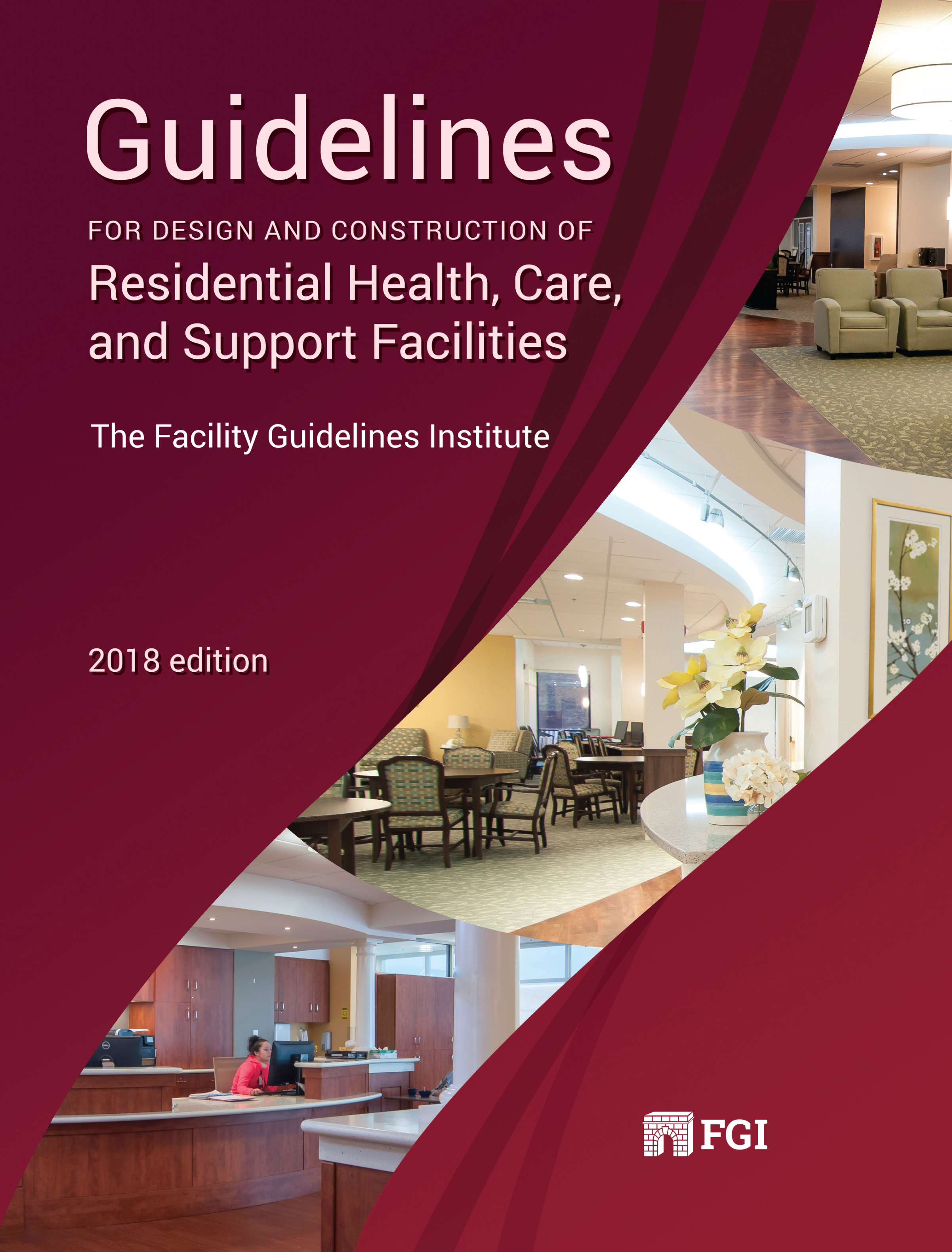
Guidelines for Design and Construction of Residential Health, Care, and Support Facilities
The 2018 Residential Guidelines refines the 2014 text and—stemming from the needs of the residential long-term care marketplace—provides guidance for two additional facility types: long-term residential substance abuse treatment facilities and settings for individuals with intellectual and/or developmental disabilities. The revision committee made a concerted effort to base changes on evidence-based research, information from subject matter experts, and experience in the field across a broad spectrum of interrelated disciplines.
The facility design requirements and recommendations presented in the 2018 Residential Guidelines are intended to foster development of person-centered living environments that support a variety of care models and quality of life for residents. The goal is to help care organizations and designers create homelike physical environments that support positive resident outcomes.
Design standards are provided for nursing homes, hospice facilities, assisted living facilities, independent living settings, substance abuse treatment facilities, settings for individuals with intellectual and/or developmental disabilities, adult day care and adult day health care facilities, wellness centers, and outpatient rehabilitation facilities.
To learn more about the content of this edition, downloadable versions of the following have been made available:
- An essay on major additions and revisions, which outlines significant changes from the requirements in the previous (2014) edition
- The table of contents for the 2018 Guidelines for Design and Construction of Residential Health, Care, and Support Facilities
- The glossary for the 2018 Guidelines for Design and Construction of Residential Health, Care, and Support Facilities
Guidelines for Design and Construction of Hospitals
Changes to the Hospital Guidelines clarify requirements and allow flexibility in some designs to support development of facilities that will be functional over the long term. Key changes affect requirements and recommendations for clinical telemedicine spaces; accommodations for patients of size; mobile/transportable units; sterile processing; and examination, procedure, operating, and imaging rooms. The document provides minimum design standards for general hospitals, freestanding emergency facilities, critical access hospitals, psychiatric hospitals, rehabilitation hospitals, children’s hospitals, and mobile/transportable medical units.
To learn more about the content of this edition, downloadable versions of the following have been made available:
- An essay on major additions and revisions, which outlines significant changes from the requirements in the previous (2014) edition
- The table of contents for the 2018 Guidelines for Design and Construction of Hospitals
- The glossary for the 2018 Guidelines for Design and Construction of Hospitals
Guidelines for Design and Construction of Outpatient Facilities
The 2018 edition introduces the standalone Outpatient Guidelines document. Flexible enough to address a wide variety of outpatient facility projects, this inaugural publication was conceived to meet the needs of the U.S. health care industry and address the evolving nature of outpatient facilities. Minimum design standards are provided for a variety of outpatient facility types, including general and specialty medical services facilities, outpatient imaging facilities, birth centers, urgent care facilities, infusion centers, outpatient surgery facilities, freestanding emergency facilities, endoscopy facilities, renal dialysis centers, outpatient psychiatric facilities, outpatient rehabilitation facilities, mobile/transportable medical units, and dental facilities. Guidance is provided for applying the Guidelines to numerous outpatient facility types, both freestanding and part of existing facilities, including those not specifically addressed in the document.
To learn more about the content of this edition, downloadable versions of the following have been made available:
- An essay on major additions and revisions, which outlines significant changes from the requirements in the previous (2014) edition
- The table of contents for the 2018 Guidelines for Design and Construction of Outpatient Facilities
- The glossary for the 2018 Guidelines for Design and Construction of Outpatient Facilities
Guidelines for Design and Construction of Residential Health, Care, and Support Facilities
The 2018 Residential Guidelines refines the 2014 text and—stemming from the needs of the residential long-term care marketplace—provides guidance for two additional facility types: long-term residential substance abuse treatment facilities and settings for individuals with intellectual and/or developmental disabilities. The revision committee made a concerted effort to base changes on evidence-based research, information from subject matter experts, and experience in the field across a broad spectrum of interrelated disciplines.
The facility design requirements and recommendations presented in the 2018 Residential Guidelines are intended to foster development of person-centered living environments that support a variety of care models and quality of life for residents. The goal is to help care organizations and designers create homelike physical environments that support positive resident outcomes.
Design standards are provided for nursing homes, hospice facilities, assisted living facilities, independent living settings, substance abuse treatment facilities, settings for individuals with intellectual and/or developmental disabilities, adult day care and adult day health care facilities, wellness centers, and outpatient rehabilitation facilities.
To learn more about the content of this edition, downloadable versions of the following have been made available:
- An essay on major additions and revisions, which outlines significant changes from the requirements in the previous (2014) edition
- The table of contents for the 2018 Guidelines for Design and Construction of Residential Health, Care, and Support Facilities
- The glossary for the 2018 Guidelines for Design and Construction of Residential Health, Care, and Support Facilities

Guidelines for Design and Construction of Hospitals and Outpatient Facilities
The 2014 FGI Guidelines for Design and Construction of Hospitals and Outpatient Facilities includes minimum recommended program, space, risk assessment, infection prevention, architectural detail, and surface and built-in furnishing needs for clinical and support areas of hospitals, rehabilitation facilities, and ambulatory care facilities. It also addresses minimum engineering design criteria for plumbing, electrical, and heating, ventilation, and air-conditioning (HVAC) systems, the latter by incorporating ANSI/ASHRAE/ASHE Standard 170-2013: Ventilation of Health Care Facilities.
To learn more about the content of this edition, downloadable versions of the following have been made available:
- An essay on major additions and revisions, which outlines significant changes from the requirements in the previous edition
- The table of contents for the 2014 Guidelines for Design and Construction of Outpatient Facilities
- The glossary for the 2014 Guidelines for Design and Construction of Outpatient Facilities
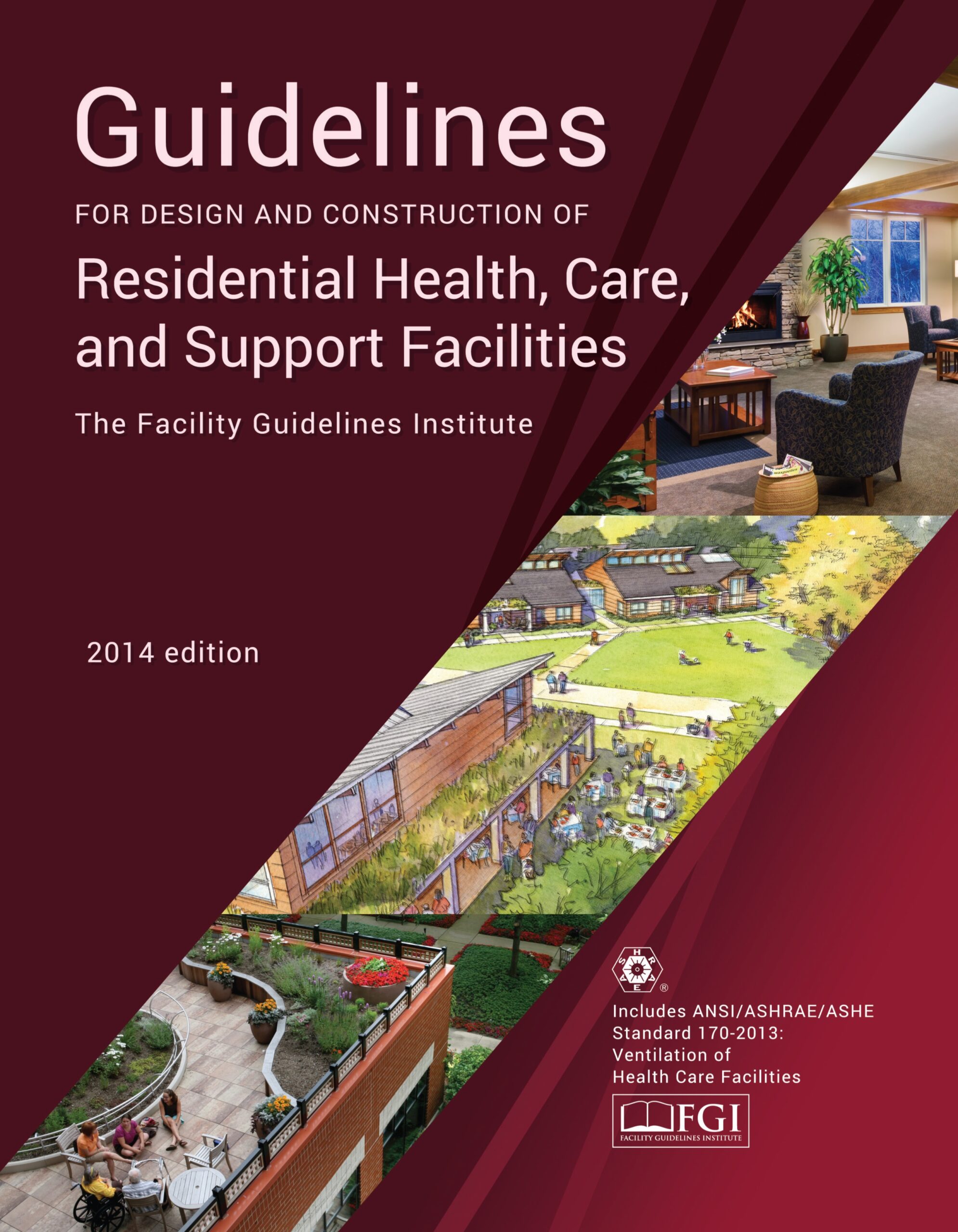
Guidelines for Design and Construction of Residential Health, Care, and Support Facilities
The 2014 FGI Guidelines for Design and Construction of Residential Health, Care, and Support Facilities contains minimum recommended program, space, risk assessment, architectural detail, and surface and built-in furnishing needs for nursing homes, hospice facilities, independent and assisted living facilities, and related non-residential support facilities, including wellness centers, day care facilities, and rehabilitation centers. It also addresses minimum engineering design criteria for plumbing, electrical, and heating, ventilation, and air-conditioning (HVAC) systems.
To learn more about the content of this edition, downloadable versions of the following have been made available:
- An essay on why the Residential Guidelines was developed
- The table of contents for the 2014 Guidelines for Design and Construction of Residential Health, Care, and Support Facilities
Guidelines for Design and Construction of Hospitals and Outpatient Facilities
The 2014 FGI Guidelines for Design and Construction of Hospitals and Outpatient Facilities includes minimum recommended program, space, risk assessment, infection prevention, architectural detail, and surface and built-in furnishing needs for clinical and support areas of hospitals, rehabilitation facilities, and ambulatory care facilities. It also addresses minimum engineering design criteria for plumbing, electrical, and heating, ventilation, and air-conditioning (HVAC) systems, the latter by incorporating ANSI/ASHRAE/ASHE Standard 170-2013: Ventilation of Health Care Facilities.
To learn more about the content of this edition, downloadable versions of the following have been made available:
- An essay on major additions and revisions, which outlines significant changes from the requirements in the previous edition
- The table of contents for the 2014 Guidelines for Design and Construction of Outpatient Facilities
- The glossary for the 2014 Guidelines for Design and Construction of Outpatient Facilities
Guidelines for Design and Construction of Residential Health, Care, and Support Facilities
The 2014 FGI Guidelines for Design and Construction of Residential Health, Care, and Support Facilities contains minimum recommended program, space, risk assessment, architectural detail, and surface and built-in furnishing needs for nursing homes, hospice facilities, independent and assisted living facilities, and related non-residential support facilities, including wellness centers, day care facilities, and rehabilitation centers. It also addresses minimum engineering design criteria for plumbing, electrical, and heating, ventilation, and air-conditioning (HVAC) systems.
To learn more about the content of this edition, downloadable versions of the following have been made available:
- An essay on why the Residential Guidelines was developed
- The table of contents for the 2014 Guidelines for Design and Construction of Residential Health, Care, and Support Facilities
A Note on Errata
Any error in the Guidelines documents resulting in an erratum is published and made available on our website. Errata sheets for the 2010 through the 2022 Guidelines documents can be found on under Errata & Addenda. The digital version of the Guidelines is corrected as soon as an error is discovered, and the erratum shown via an “Errata” tab found on any page with a correction.
